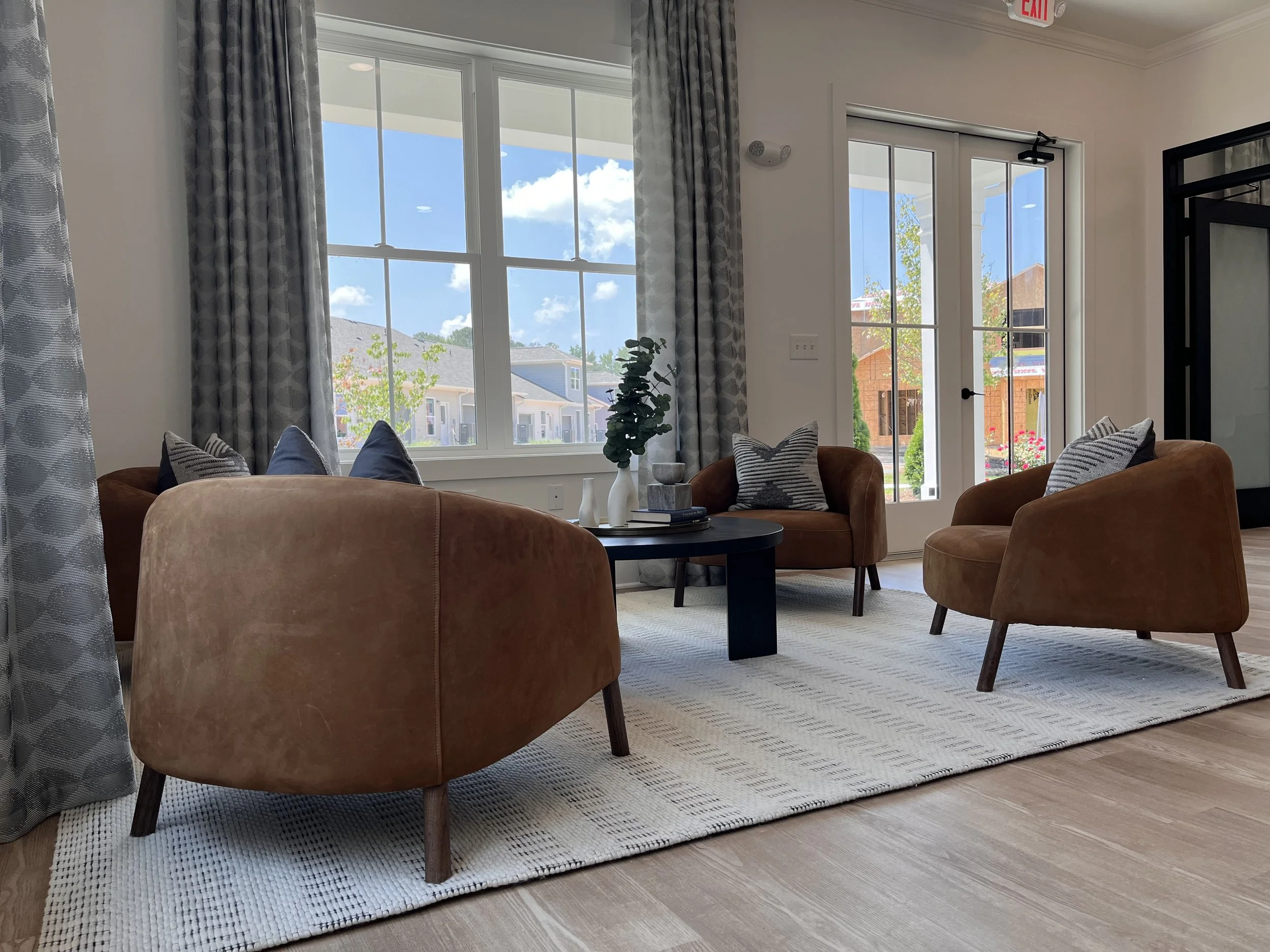BELLS FERRY TOWNHOME DEVELOPMENT
Location: Woodstock, GA
Status: Complete
This development features 137 townhome units spread across 25 separate buildings, 16 detached single family homes, and a community clubhouse situated at the front of the development. Buildings include slab style units, varying from 1-2 stories and 2-4 bedrooms in size. Floor plans strive to maximize efficiency, allow plentiful light, and provide spacious bedrooms on the upper and lower floors. An interconnected kitchen, living room, and eating area, help to enhance the resident experience and provide a more open feel to the interior. The exterior architecture is designed to maximize development potential while still satisfying zoning requirements and provide a welcoming aesthetic.
The community clubhouse welcomes future residents with a gracious front porch, vaulted ceilings, club room, community kitchen, fitness center, and outdoor pool area. There is a separate pool bath building that is situated at the end of the outdoor amenity area to provide structure and symmetry to the pool area. Ribbon windows line the exterior walls of the fitness room, providing continuous views out to the pool area. The exterior architecture mimics the rest of the development, featuring a brick water table, varying siding styles, and large windows and doors to provide views out to the community and allow natural light to flood the interior spaces.














