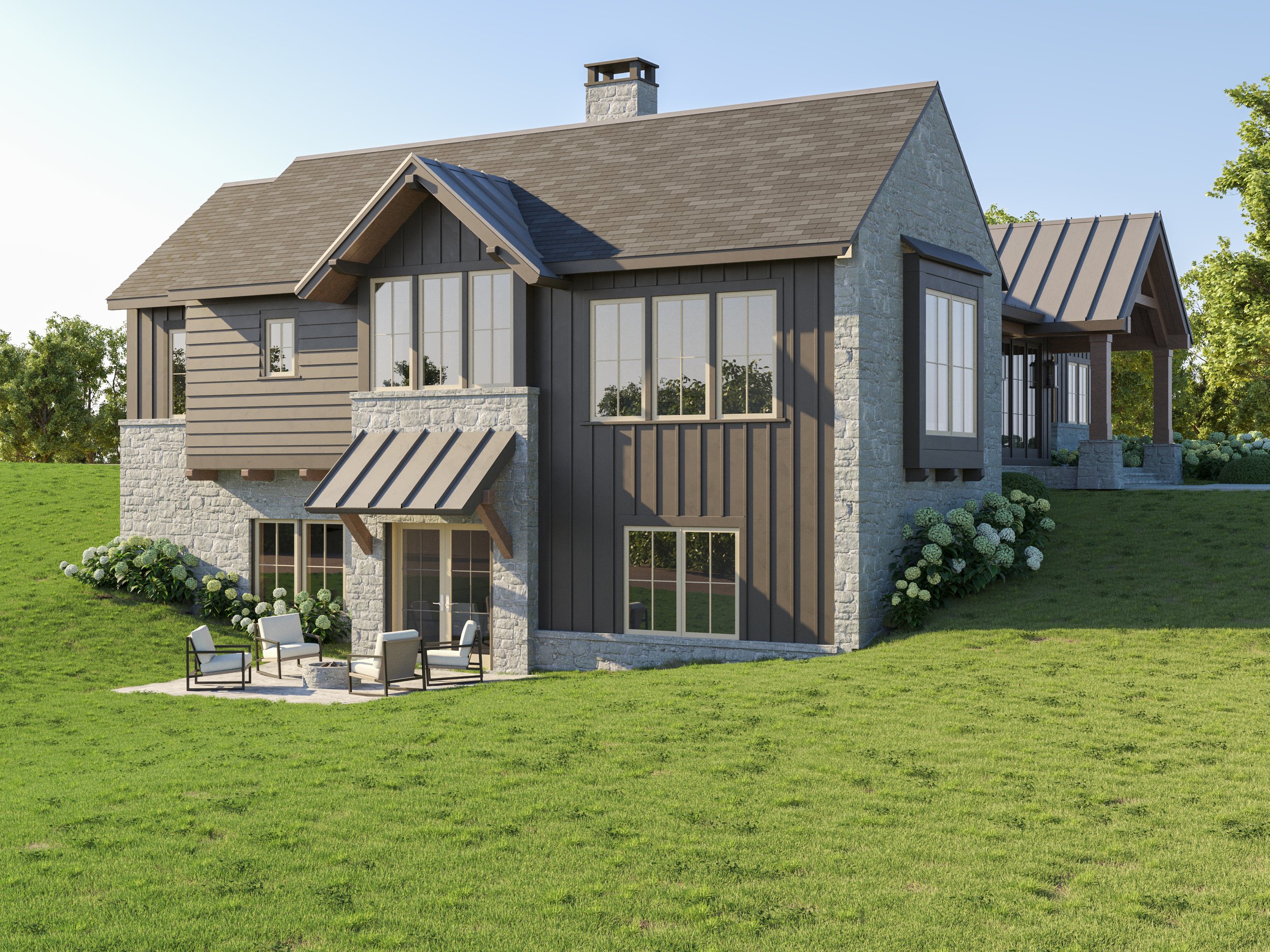FUN AND LUCKY FARMS
Location: Maryville, TN
Status: Under Construction
Situated on a 5 acre corner lot overlooking the foothills of the smoky mountains, the fun and lucky farms house is carefully curated to capture the beauty of this magnificent site. The home is positioned at the highest point on the land, providing enhanced views and allowing the natural fall of the site to create a walkout basement to the left side of the home which fronts the future location of the Fun and Lucky Farm. The main living areas are arranged along the front side of the home, taking full advantage of the stunning views, along with a home office and primary suite. Vaulted ceilings with wood beams and large windows are interwoven with spatial symmetry to create balance in each room. Fluid public areas are interwoven with transitional areas to provide a sense of privacy to bedrooms and more private spaces.
To the rear of the home, a large outdoor living room and outdoor fireplace allow for long views of the rear yard overlooking the farm site. A detached 3-car garage and farm office loft flank the rear lawn and maintain a clean front aesthetic. The basement floor is outfitted with additional guest suites, sitting area, bar, home theater, and outdoor terrace. The exterior is clad with a local Tennessee limestone, varying siding styles, timber porches, and architectural detailing inspired by local vernacular structures. For this home we provided both architectural and interior design services.










